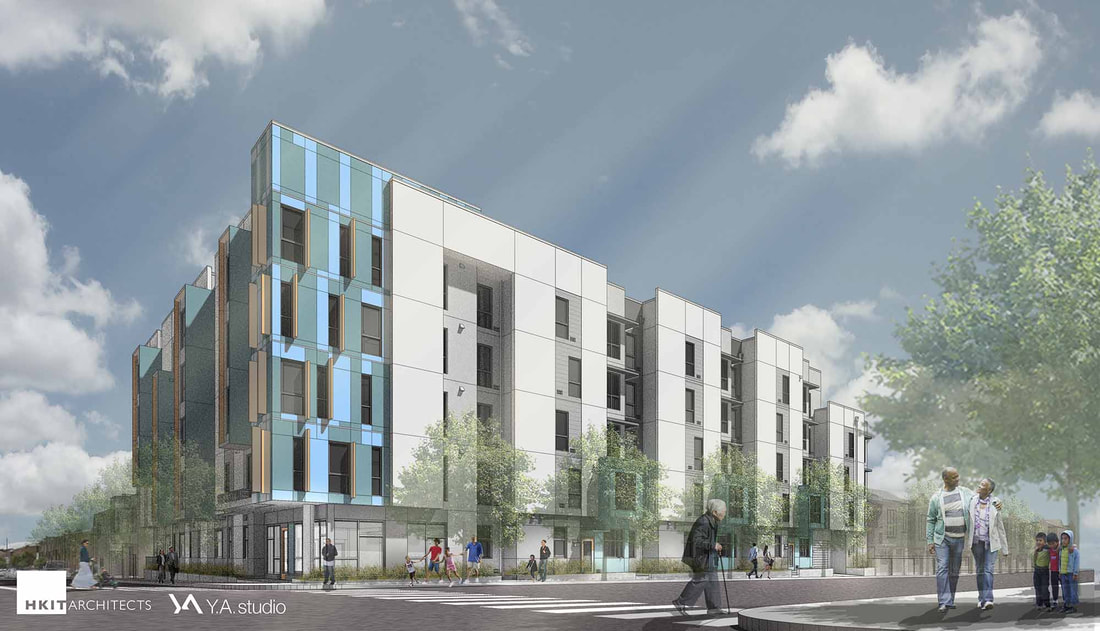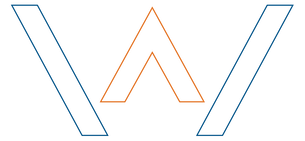PARCEL Q
New construction of a five-story, Type V-A over I-A affordable family apartments. The development includes 55 apartment units, on-site parking, community space, laundry rooms and other support spaces, outdoor play area, and 55 bicycle storage spaces.
|
City: San Francisco, CA
Size: 75,222 s.f. Cost: $33 Million Completion: October 2019 |
Owner: Related Companies of California,Mercy Housing California
Architect: HKIT Architects, YA Studio Contractor: Cahill Contractors Inc. |



